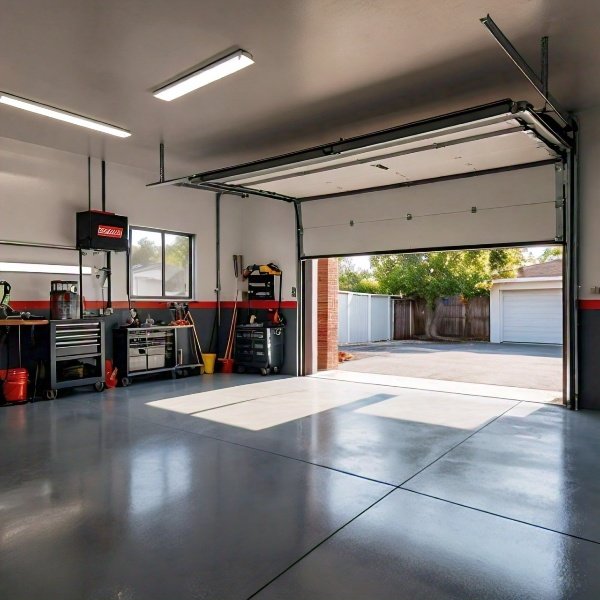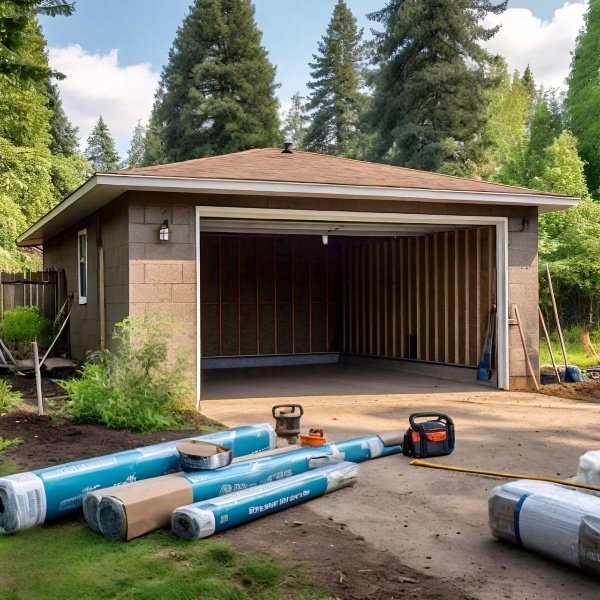Your Complete Guide To Garage Conversion
When looking to add extra room to their house, many homeowners consider a loft extension. However, opting for a garage conversion can often be a more affordable and straightforward choice.
As expert home insurance brokers, we've compiled answers to your frequently asked questions, providing you with all the necessary information effortlessly.
Exploring Garage Conversions
Transforming your garage is an effective strategy to enhance your living area without altering your home's footprint. By converting your garage into a versatile space like an additional bedroom, a fitness area, or a dedicated home office, you can optimize the existing space in your home. This option is ideal for homeowners looking to expand their usable space without encroaching on their outdoor areas.
Considering a garage conversion? Wondering if you should enlist the expertise of an architect? Let's delve into the details.
Is an Architect Necessary?
While not a strict requirement, consulting with an architect or building contractor is often advisable. Their professional insight can prevent costly mistakes down the line and unlock creative solutions you might not have considered.
Unlocking the Potential: How to Begin
Embarking on a garage conversion journey? Engage an architect or building contractor to translate your vision into actionable plans. With their expertise, you'll have detailed blueprints to guide skilled builders through the transformation process.
Counting the Costs
Curious about the financial implications? The total expense of a garage conversion varies based on several factors, such as the desired room type and whether architectural services are enlisted. Additionally, reinforcing foundations might impact costs.
Though averages hover between £10,000 and £20,000, some projects may exceed £25,000.
Garage to Bedroom Conversion Costs: Breakdown
Converting your garage into a bedroom doesn't usually demand hefty structural modifications like installing plumbing for a bathroom would. Thus, it tends to be on the more affordable end of the spectrum. You won't be breaking the bank, that's for sure!
But what about the value it adds to your home? Well, the answer is a resounding yes! According to Virgin Money, transforming your garage into an en-suite bedroom could potentially boost your home's value by a whopping £40,000. Impressive, right? However, keep in mind, if you're envisioning a full-fledged bathroom setup, the costs will naturally escalate due to plumbing installation.
Now, here's a smart move. Consider converting it into a playroom or a study instead. Not only does this add value—up to £20,000, to be precise—but it also keeps your conversion costs in check. It's a win-win!
But hold on, there's a crucial point to consider: your home's natural price 'ceiling'. This ceiling largely depends on your neighborhood. While expanding your 2-bedroom into a 5-bedroom might sound enticing, potential buyers eyeing 5-bedroom homes might look elsewhere. They're hunting for a deal, not just extra bedrooms.
Let's talk numbers. How much value can a garage conversion actually tack onto your property? Up to a tidy 20%! That's a substantial bump in value for your humble abode.
Now, onto the burning question: are garage conversions worth it? Absolutely. They're a savvy means of expanding your living space without the headaches of full-blown extensions. Plus, with potential value boosts of up to 20%, it's a no-brainer if your conversion costs stay within budget.
Time is money, they say. So, how long does this conversion venture take? Generally speaking, a garage makeover is one of the speedier transformations, clocking in at a mere three to four weeks. Imagine, within six weeks, you could be lounging in your brand-new living space! Just ensure your contractors are lined up and ready to roll.
Planning permission—do you need it? Usually not, as long as you're not extending the building and all the work stays internal. But hey, it's always wise to double-check, especially if you reside in a listed property. When in doubt, consult your local planning authority. And if your garage conversion dreams lean towards a separate dwelling, it's best to seek permission upfront.
Ready to turn that garage into your favorite room in the house? With the right plan and a bit of elbow grease, you'll be amazed at the transformation!
Revamping Your Garage: A Guide to Insulating Your Garage Conversion
Garages often serve as the chilliest enclave in a home, lacking the cozy insulation found elsewhere. Traditionally, they don't require insulation up to standard since they're not typically inhabited for prolonged periods. However, this narrative changes when you decide to transform your garage into a functional living space. Adhering to Building Regulations becomes imperative, with specific standards to meet:
Wall U-values: 0.28 (W/m²·K)
Floor U-values: 0.22 (W/m²·K)
Flat Roof U-values: 0.18 (W/m²·K)
Pitched Roof U-values: 0.16 (W/m²·K)
Insulating Garage Walls: Seeking professional advice is recommended for insulating garage walls to meet Building Regulations. The prevalent method involves erecting stud walls, creating a cavity between which insulation material can be packed.
Insulating Garage Roofs: Garages often feature flat roofs, necessitating specialized insurance coverage. Insulation for flat roofs presents its own challenges, best navigated with professional assistance.
Two primary options exist: cold and warm roofs. Cold roof insulation fits between the roof joists, while warm roof insulation rests atop them. Warm roofs generally offer superior insulation, though they may not suit structures with balconies or roof access doors.
For garages with pitched roofs, the insulation process resembles that of a loft. Ensure a thorough inspection for electrical wiring before commencing insulation. Unroll insulation between joists, layering it until reaching the recommended thickness.
Insulating Garage Floors: This task typically warrants professional intervention. One prevalent method involves laying a new floor on wooden sleepers, filling the gap with rigid foam insulation, and then finishing with the desired garage floor or base.
Insurance During Renovation: Contact your insurer before embarking on any renovation work. They will advise on necessary policy adjustments to cover ongoing renovations. If in need of home insurance during the conversion process, seek assistance for suitable coverage options.
Conclusion
A garage conversion offers a practical and cost-effective solution to expand your living space while adding substantial value to your property. With the guidance provided, you can confidently navigate the transformation process, from initial considerations to the intricate details of insulation and insurance. Whether you envision a cozy bedroom, a productive home office, or a versatile playroom, a well-executed garage conversion can seamlessly integrate into your lifestyle. Remember, consulting professionals ensure compliance with regulations and maximize the efficiency of your project. So, roll up your sleeves, plan wisely, and embark on the journey to turn your garage into your favorite room in the house.



